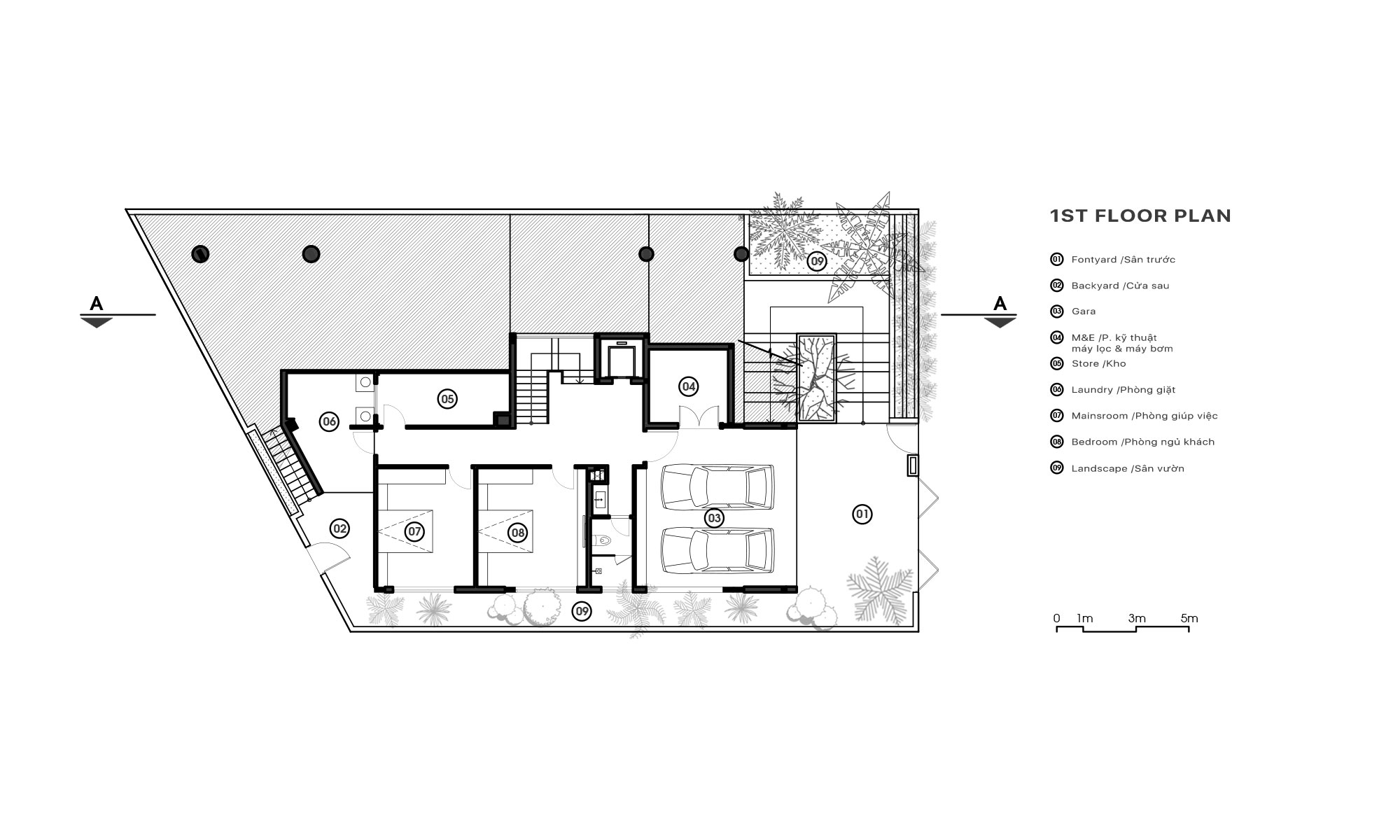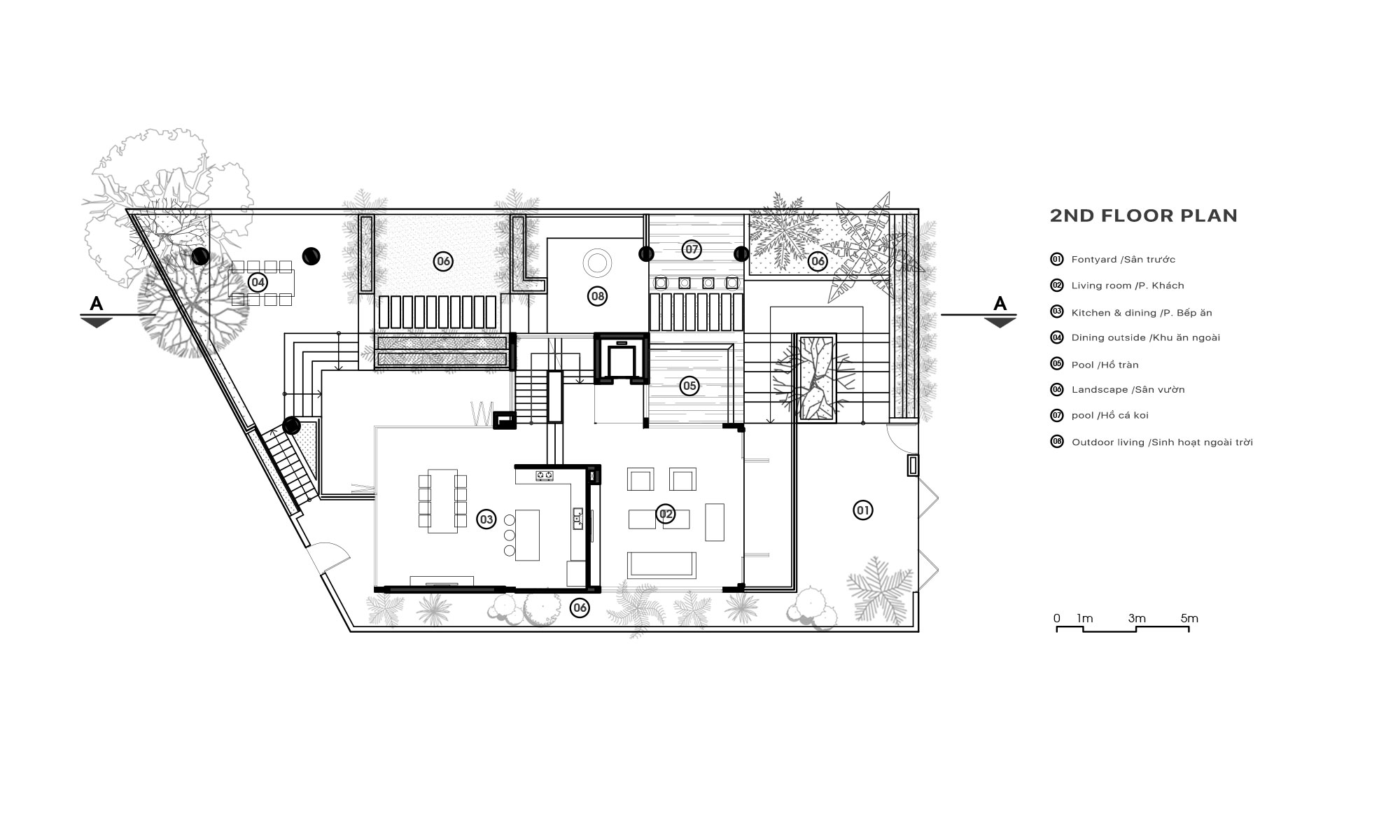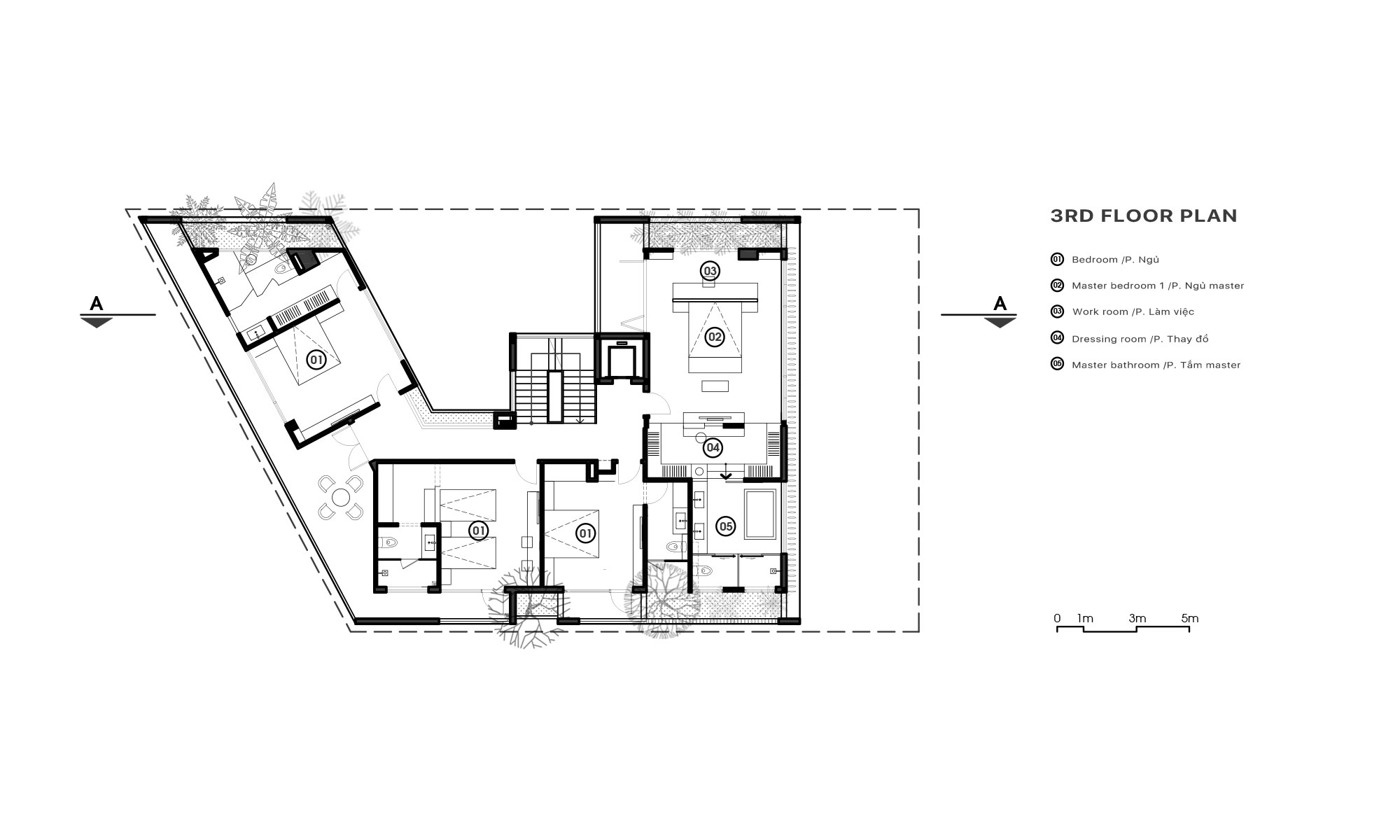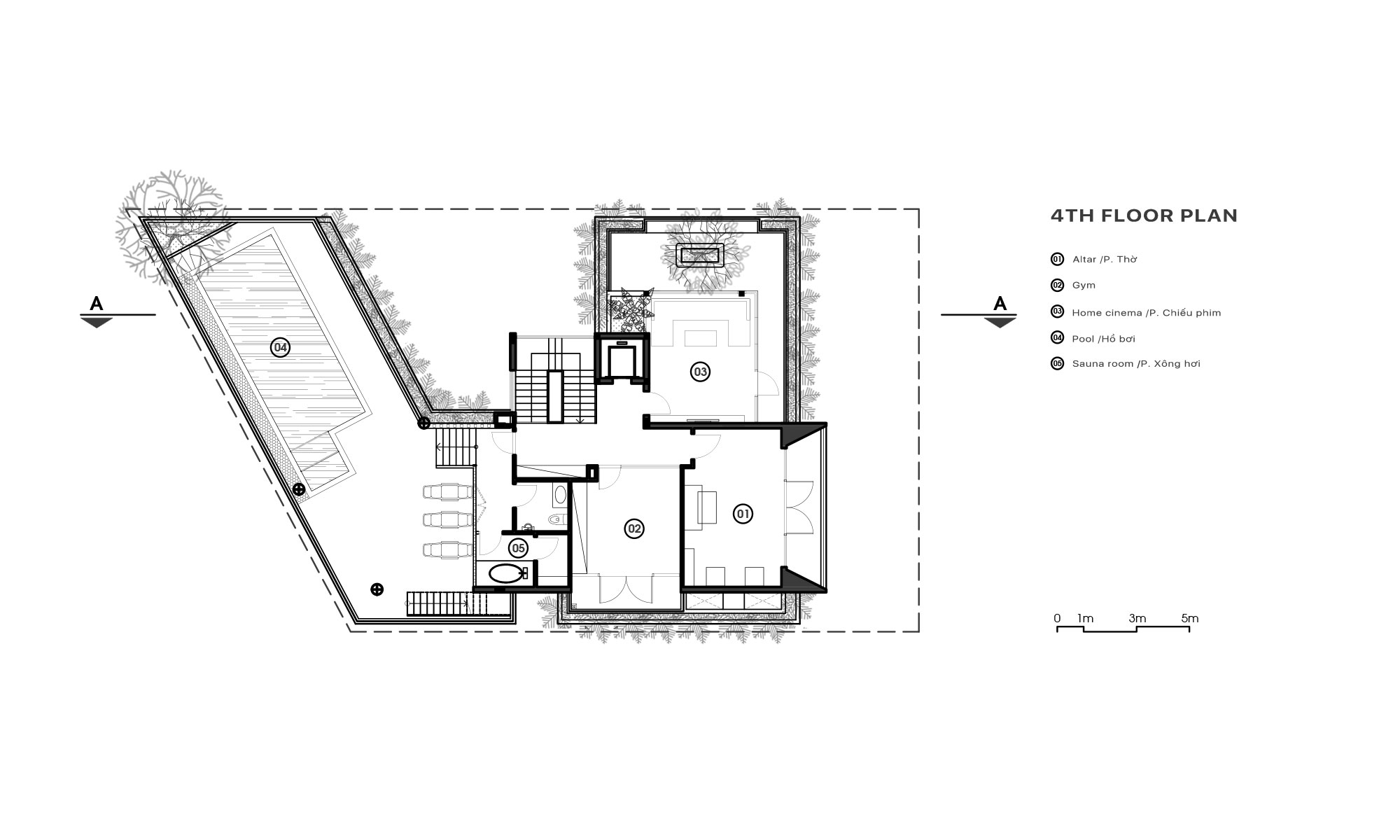The Euro Village Villa - Design & Build
The Riverside House lies in a detached land lot with an area of 411,9 square metres belonging to Euro Village 1, Danang, where there is nearly 1km of riverbank and the water surface area stretches from Dragon Bridge to Tran Thi Ly Bridge. Although the land is not regular in shape, there is one side facing the poetic Han Riverbank and the other side facing the green park. From the land location, we can enjoy Han Riverbank in many directions. To make good use of this advantage, with all the gifts from nature, AVA Architects has created a construction connecting harmoniously between inside and outside space. This is also the owner's desire when he decided to purchase this land. As a person who is always busy with work, he expects his house to be modern and close to nature so the whole family can enjoy relaxing moments after stressful working time.

The Riverside House has four floors with an area of 1.009 square metres. Cardinal living spaces and garden were elevated to one level for the owner to enjoy the outside view without being obstructed by crude fence walls.




This is an angle of balcony on the third floor where the owner can enjoy the magnificent view of Han Riverbank.


The stairway connects from the front to the back of the house.


The owner's desire for the spaces to feel open and natural inspired AVA architects to create an integral dining space that flows seamlessly into the outdoors.

The Four Floor is a relaxing and amusing space for the owner. The particular focal point here is the pool where the view stretches to the banks of the Han River. Family members not only can relax together but also enjoy the view of Dragon Bridge and the integral city's night view.































