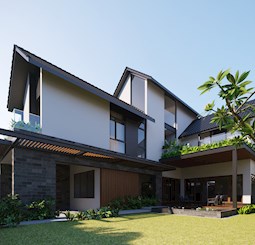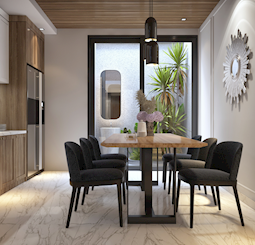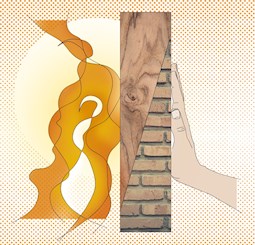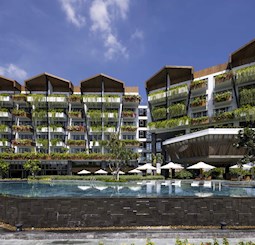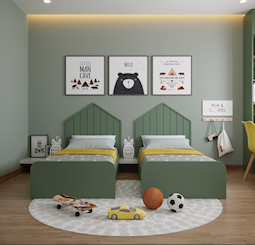Level up your villa with AVA Architects

Our country's economy and scientific and technical progress is growing day by day, along with that, people's living needs are also improved. Building houses not simply to shelter from the rain, avoiding the sun and resting, but also require beautiful, spacious, airy, and comfortable space to be able to affirm the class of the owner. Therefore, housing projects are also diversely increasing, besides townhouses and apartments, many homeowners are applying the villa trend for their nests. AVA Architects would like to introduce to you the Duc Villa project - designed and constructed by AVA so that you can consult and make plan to build your own luxury villa model for your family.
Located in a prime location in Euro Village 2, Cam Le district, Da Nang with an area of 300 m2, Duc Villa has a scale of 3 floors, impressing with modern cubic architecture. The façade architecture of the villa is simply designed with open space, large glass panels create a wide and sweeping view of the garden outside as well as the space around the house. The color scheme is extremely important. For example, the youthful and warm color of wood combined with the gray gate with creative and modern design brings an elegant space to the house.

Arranging green miniatures scattered on balconies, terraces and front yards is considered a smart therapy, not only having feng shui attraction but also helping the overall villa to have aesthetic appeal, creating cohesion and harmony between man and nature, an indispensable element in contemporary architectural works.


To complete the space of the house, we must pay attention right from the smallest angles. A small relaxing corner to fully enjoy the garden scenery is enough to bring a novelty, leaving a very personal impression for the guests visiting the house.

The living room takes the main light brown tone, the round table with high quality oak legs is placed on the light checkered carpet. The ceiling fan has the same color tone and large windows overlooking the garden, making full use of natural light to bring a cozy, sophisticated and luxurious space.


One of the important spaces of the house, which is responsible for keeping the fire of happiness and love, is the kitchen. The design of the dining room and the kitchen always go together, being the connecting space and also the most used space in every family. Duc Villa is designed in a modern and luxurious style with natural wood colors. The long rectangular dining table set on the light-grained brick background shows delicate and attractive lines for the space. Smart kitchen cabinets, integrated with many compartments create optimal space for homeowners. Natural light is fully made use of thanks to the large glass door system, taking the entire view of the small garden.

The bedroom space is always considered priority because this is the place to relieve stress as well as regain energy after a hard working day. The room space will become more spacious and sophisticated if it is combined with modern neutral light colors. The harmonious combination of the bed, wall and headboard combined with the gray fur rug creates a multi-dimensional effect for the master bedroom space.



The office area needs to be coordinated with subtle, bright and courteous colors so that the room space is always airy and comfortable, a relaxing reading corner is arranged right next to the window, taking advantage of natural light for the room.



The worship room area is located on the top floor, not only for aesthetic purposes, the worship room is also the spiritual space of the house. With a dignified and solemn design, wooden materials are always prioritized combined with gentle and harmonious light creates a cozy worship space.
Other news
Hot summer is coming, do you want to cool down the summer heat by changing and refreshing your...
Interior design does not have standards, design trends are always changing and evolving. Therefore,...
In case of fire, protecting the lives of people is the most important. All occupants of the building...
Located in Hoi An, 6.1 km from the Assembly Hall of Chaozhou Chinese Congregation, with 4 sides...
As parents, we always want to give all the best to our children, and hope that they have good health...

