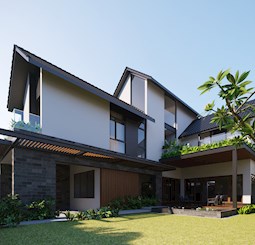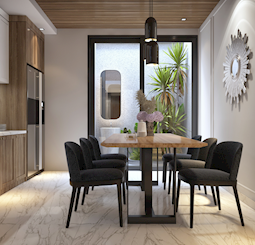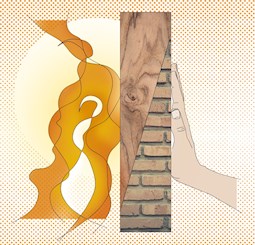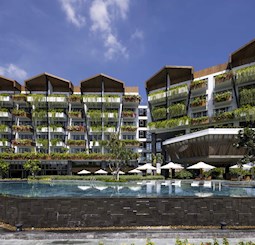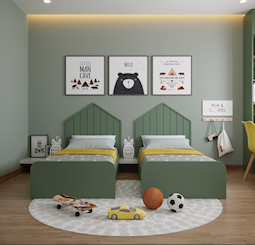Ideas for your kitchen design

After a long day of working and studying, coming home and gathering in the kitchen, where every member can cook together, a place to keep the flame and spread love throughout the family. As a result, the kitchen is considered the most important area in interior design. In this article, AVA architects would like to share with you some ideas for kitchen design that not only optimize the functionality but also ensure the aesthetics for the general look of the kitchen.
- L-shape kitchen
This kitchen type is designed with 2 connected shelves creating a perpendicular angle to form the L-shape.


This model of kitchen cabinets is designed to adhere to the corner of the wall not only taking full advantage of the space but also making the way airier providing convenience and relaxation. L-shape kitchen is suitable for apartments, townhouses, and houses with medium and small areas when the kitchen is placed in a separate corner and limited in area. Besides, the combination of kitchen island will help extend more area for cooking or you can place the dining table in the blank space of kitchen cabinets which is both convenient and highly aesthetic.
- Ceiling kitchen cabinets
With this type of design, the family kitchen will become airier and have more space to optimize space and create a modern kitchen, challenging all small and narrow areas.




- I-shape kitchen (straight kitchen)
This is a horizontally spread model of cabinet, the entire kitchen space is arranged on one side of the wall, which is extremely suitable for small horizontal houses such as tube houses or small condos.



- U-shape kitchen cabinets
This is the best choice for houses with large area kitchens. With this design, three points of the kitchen triangle which are the stove, fridge, and sink are closed to each other. With an additional separated kitchen island, you just have to shorten the three-point distance to create a perfect space. 2 symmetric sides of the U shape bring an impressive and attractive look to the whole kitchen.


- Parallel kitchen cabinets
Some parallel modern kitchen types are popular for long narrow spaces. This cabinet type includes 2 separated sets, located parallel and symmetric to each other forming a passageway in the middle, not only taking full advantage of kitchen space but also increasing the storage ability which helps the kitchen tidy.


- G-shape cabinets
This is the ideal design for the kitchen space that has a medium and large area with a set of cabinets surrounding 4 walls to create a large space in the middle of the room to facilitate every member to enter as well as move around the kitchen. Moreover, with a G-shape kitchen, it’s easier for us to divide areas within the kitchen. The stove, sink and fridge triangle is arranged logically favoring the cooking process. A part of the G-shape can become a bar counter, a kitchen island or a table for light food.

- Kitchen with island tables
The kitchen island or island table facilitates the cookers to cook in every direction. It is also a highlight in kitchen decoration while making more space for the cooker. Apart from being the place for food preparation, the kitchen island is also the space for storage with drawers making more spaces for the cooking area, besides, you can consider it as a table for having breakfast or even a bar counter.

AVA Team - Arch. Vu and Associates Joint Stock Company - Design and Build always wish to earn your trust and become your partner on the way making your dream home come true.
Other news
Hot summer is coming, do you want to cool down the summer heat by changing and refreshing your...
Interior design does not have standards, design trends are always changing and evolving. Therefore,...
In case of fire, protecting the lives of people is the most important. All occupants of the building...
Located in Hoi An, 6.1 km from the Assembly Hall of Chaozhou Chinese Congregation, with 4 sides...
As parents, we always want to give all the best to our children, and hope that they have good health...

