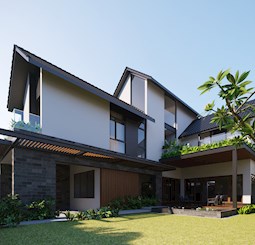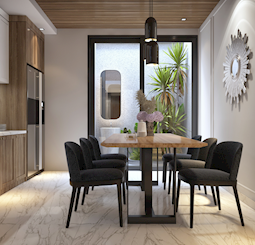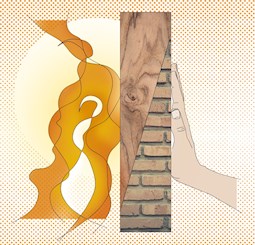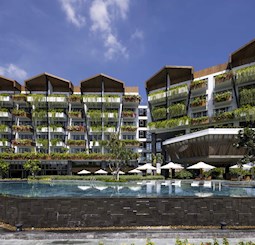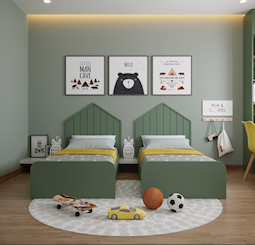A gorgeous European villa design for your family
Owning an ideal plot of land with an area of 300 m2 located in Euro Village 2 Urban Area, Hoa Xuan, Da Nang, Binh Villa has a scale of 4 floors, is a villa designed and constructed by AVA Architects with modern block architectural style combining open space and taking full use of natural light from small and airy gardens. With a harmonious combination of two main colors white and beige, Binh Villa has an extremely luxurious and sophisticated appearance, which architects use the sunshade wooden bars on the 2nd floor as a highlight. Not too picky, complicated but still exudes the unique beauty of the villa.

Project Perspective
The tea veranda in front of the house is arranged with a view overlooking the Koi pond, the veranda is lined with conwood, creating a pure and elegant space combined with the light effect from the swimming pool, this must be a very chill place for the whole family to relax.


Tea patio space at the back of the house

Each space in the house has its own role. If the kitchen is a place for members to gather for family meals, the bedroom is the space to rest after a tiring working day, the living room space is the place where we often sit down together to share our daily stories. Therefore, the design of the living room is extremely important. Making use of natural light coming from windows and the main door brings a spacious and generous feeling to the living room, showing the connection between the living space and the outdoor natural space. The neutral color palette is used to promote the feeling of peace and coziness, combined with the chandelier as a highlight, making the space become luxurious and elegant for the living room which shows the homeowner's status.

As one of the spaces witnessing the growth of each family member, the layout and fengshui of the kitchen are highly valued by AVA architects. In addition, the interior of the kitchen is equipped with full functions along with the space to make full use of natural light, reaching out to the lovely garden to inspire "keep the fire" status for the "chef" of the family.


The dining room is luxurious, elegant but cozy and close.
As the requirement of the owner, the working and entertainment room is arranged on the 2nd floor with European-style design. To create a bustling, energetic and fun atmosphere, AVA architects tried to take advantage of natural light sources by arranging large windows for the room. Gentle colors are combined with beige colors to help the homeowner focus on work as well as reduce work pressure.

Originally a relaxing, comfortable and ideal space for the homeowner to relax after stressful working hours, the master bedroom located on the 2nd floor is harmoniously coordinated between white and milky brown colors with simple but modern design, optimizing natural light to bring energy and excitement for a whole new day.



Luxurious dressing space with gentle lighting system creates privacy and comfort for the homeowner.

Master Bathroom is fully furnished with high-end and convienient facilities.

The third-floor bedroom space is styled with smooth and soft materials for the bed, giving the homeowner a warm, minimalistic feeling....

.... but not less modern, luxurious and comfortable.


The bedroom on the 3rd floor is designed in a modern way, the space is fully utilized with neutral colors combined with the brown color of wooden furniture to create a light and harmonious, warm and peaceful space.

Third floor lobby space

Outdoor chill corner for the whole family
The worship room is located on the top floor to show respect to ancestors. The neutral gray color is chosen as the main color, exuding an extraordinary majesty and silence.

Rooftop swimming pool architecture has become a very hot trend today. This is the optimal choice while still making the most of the area, creating a new, airy space with a divine check-in corner for the homeowner. The swimming pool is a place that contains a lot of water and with such a large amount of water, AVA architects always pay attention to the waterproof factor for the rooftop before starting to build the swimming pool.


Beautiful rooftop swimming pool
Video dự án:
-------------------------------------------------
𝐏𝐫𝐨𝐣𝐞𝐜𝐭: Binh Villa
𝐀𝐫𝐞𝐚: 300m2
𝐘𝐞𝐚𝐫: 2020
𝐋𝐨𝐜𝐚𝐭𝐢𝐨𝐧: Hoa Xuan Ward, Cam Le District, Danang
𝐃𝐞𝐬𝐢𝐠𝐧: AVA Architects
-------------------------------------------------
𝐀𝐕𝐀 𝐀𝐫𝐜𝐡𝐢𝐭𝐞𝐜𝐭𝐬 - DESIGN - BUILD - FURNISH
Hotline: 𝟎𝟗𝟖𝟖 𝟎𝟖𝟖 𝟒𝟏𝟏 (Mr. Vu), 𝟎𝟗𝟎𝟔 𝟒𝟕𝟒𝟕 𝟓𝟖 (Mr. Lam)
29 Nguyen Son Tra St, Da Nang
Other news
Hot summer is coming, do you want to cool down the summer heat by changing and refreshing your...
Interior design does not have standards, design trends are always changing and evolving. Therefore,...
In case of fire, protecting the lives of people is the most important. All occupants of the building...
Located in Hoi An, 6.1 km from the Assembly Hall of Chaozhou Chinese Congregation, with 4 sides...
As parents, we always want to give all the best to our children, and hope that they have good health...

